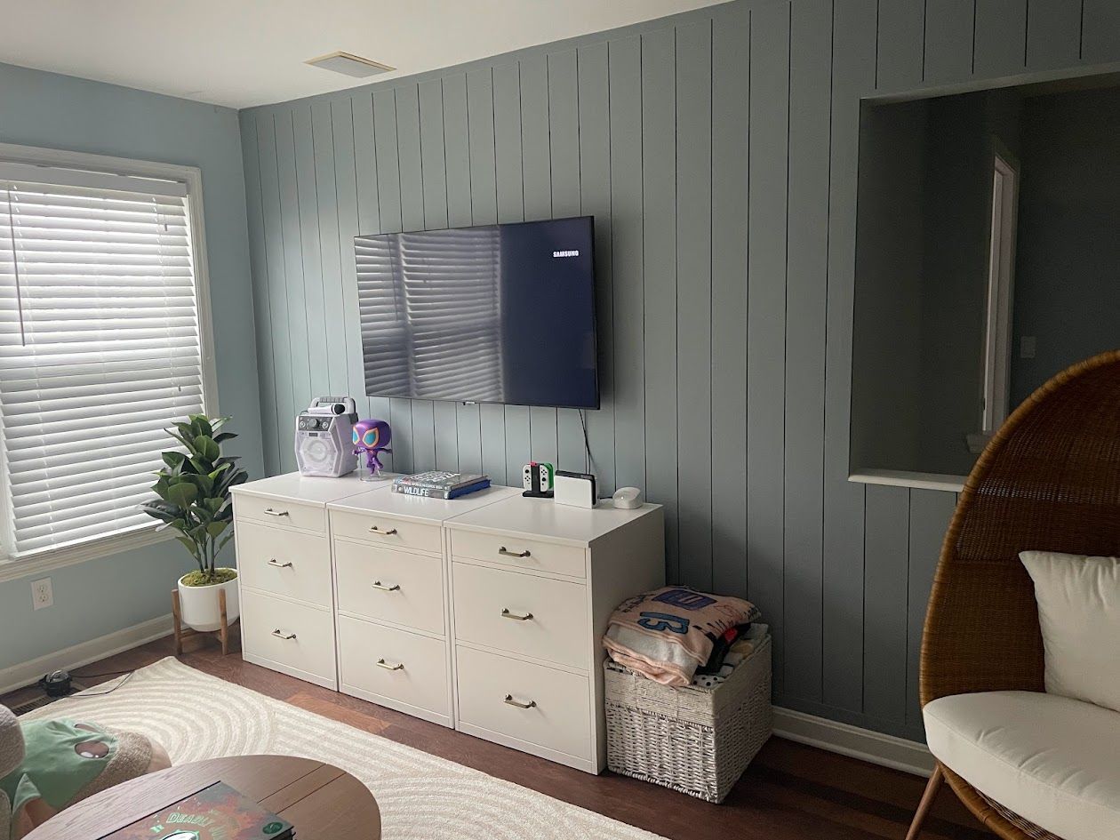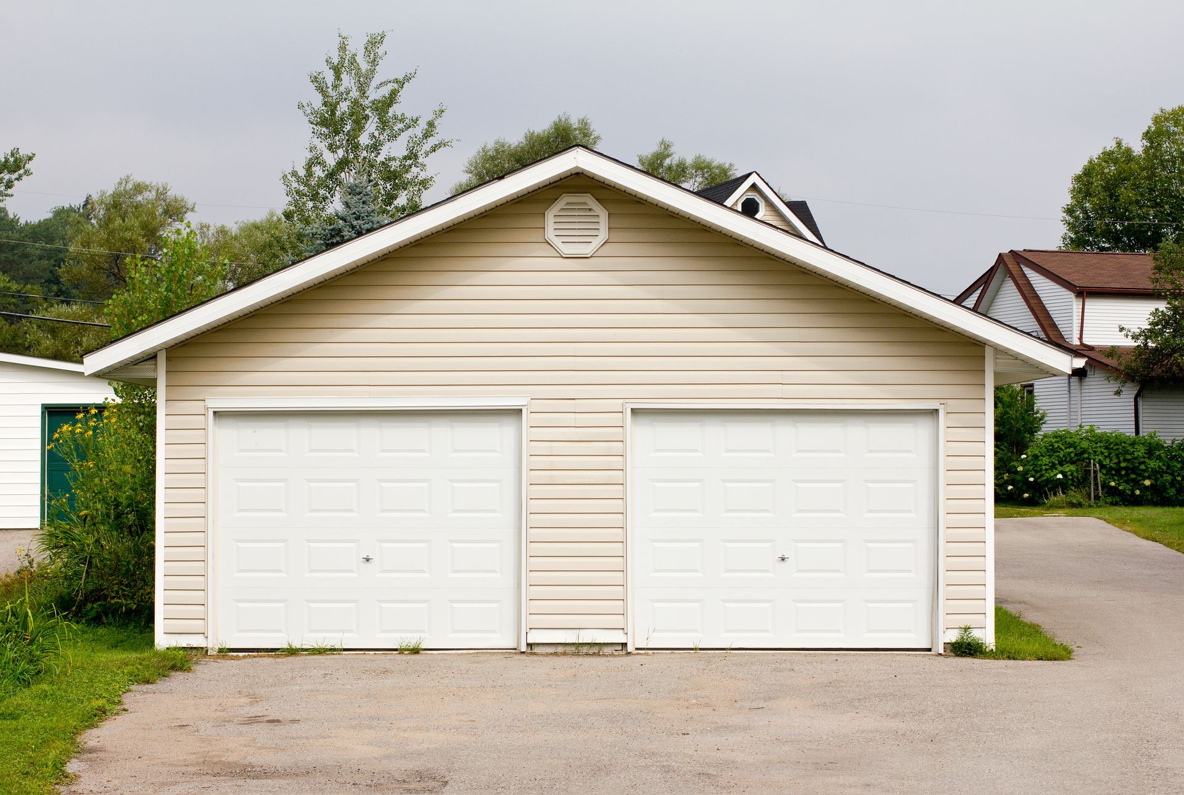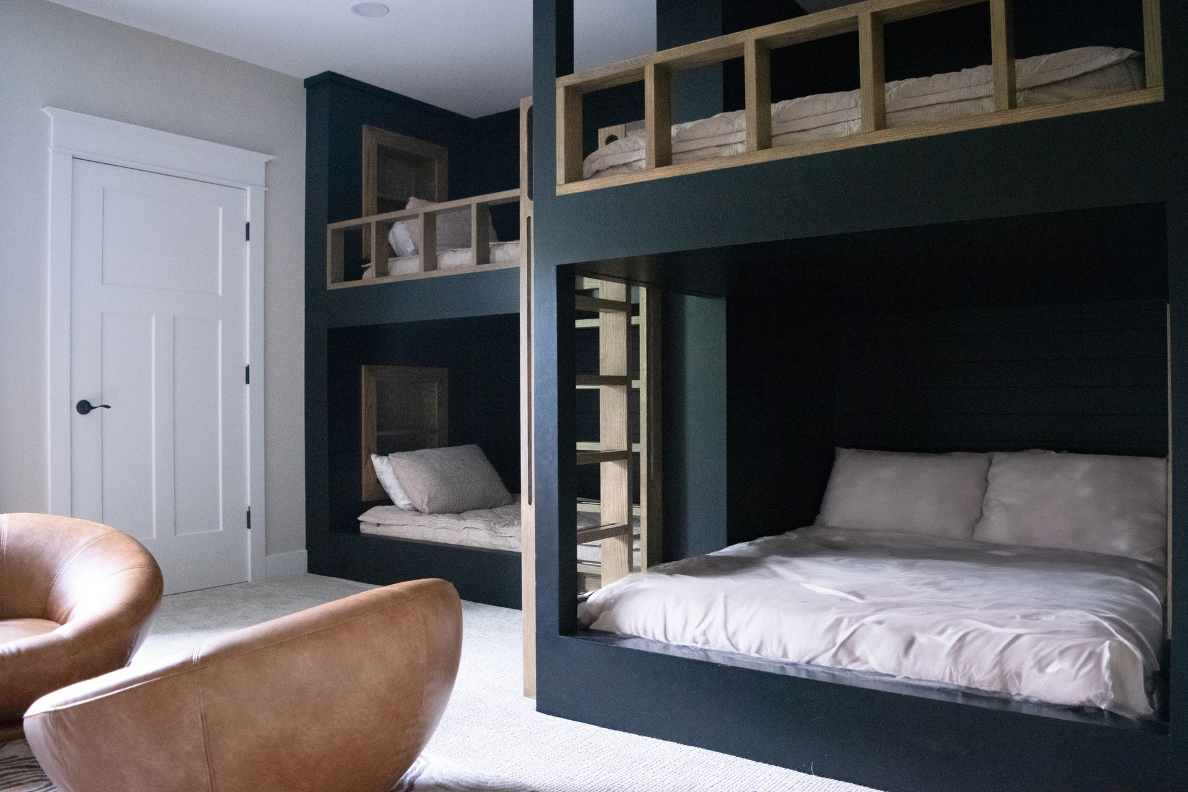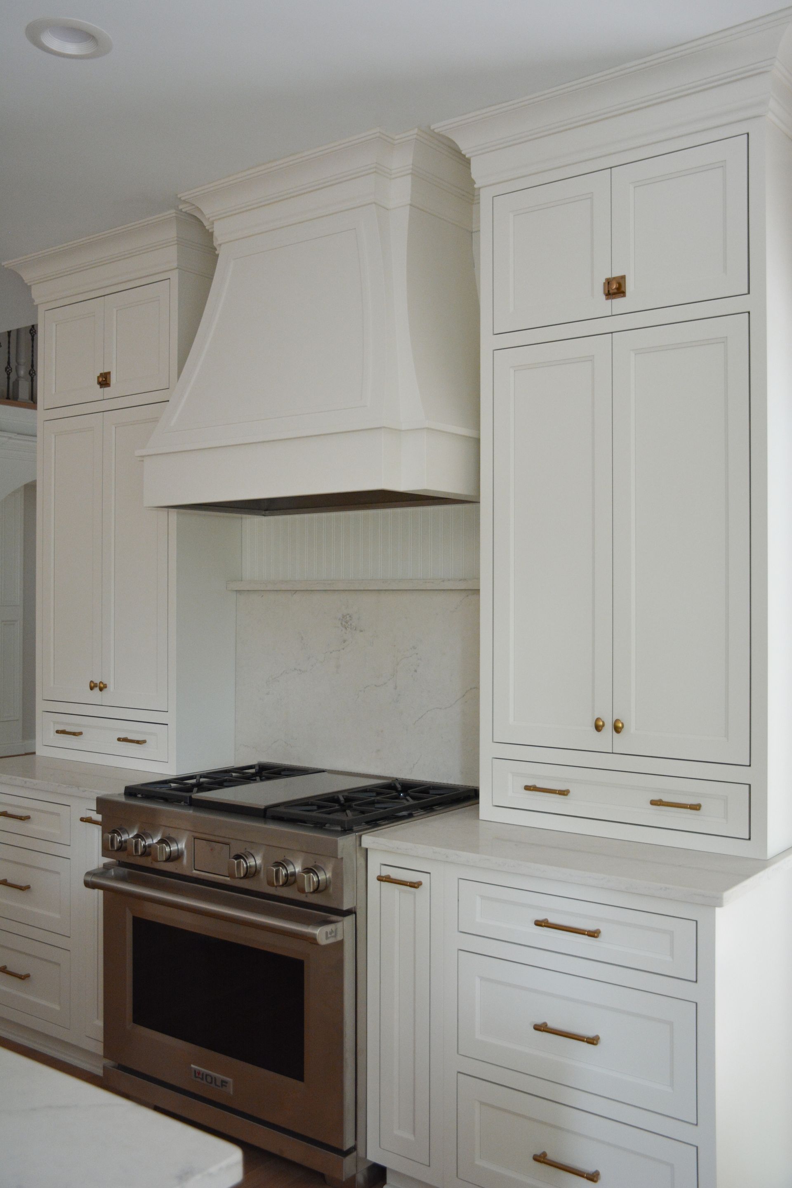In-Law Suites and Guest Additions: Designing a Functional Extra Living Space

As multi-generational living becomes more popular, homeowners are increasingly adding in-law suites and guest additions to accommodate family members or visitors. Whether you're looking to provide a comfortable space for aging parents, adult children, or guests, designing an extra living space requires careful planning. Here’s how to create a functional, stylish, and welcoming in-law suite or guest addition.
What is an In-Law Suite or Guest Addition?
An in-law suite is a separate living space within or adjacent to a home, designed to accommodate family members while offering privacy and independence. It typically includes a bedroom, bathroom, and kitchenette or full kitchen. A guest addition is a similar concept but is often used for temporary stays, such as hosting friends or extended family.
These spaces can be built as a home addition, a converted basement, an attic remodel, a garage conversion, or a detached guest house. The design should cater to the needs of the occupant while maintaining the home’s overall flow and aesthetic.
Key Features to Include
Private Entrance
If possible, providing a separate entrance allows for privacy and independence. This is especially beneficial for long-term stays or rental opportunities.
Comfortable Living Space
The space should include a bedroom and a living area to provide a cozy and functional environment. Consider adding built-in storage solutions, a small sitting area, and plenty of natural light to make the space feel welcoming.
Kitchen or Kitchenette
For true independence, a kitchenette or full kitchen is a valuable addition. A small kitchen area with a microwave, mini fridge, sink, and counter space can be enough for guests or family members who prefer their own meal prep space.
Bathroom Accessibility
A private bathroom is essential for convenience. If designing for aging parents, consider walk-in showers, grab bars, and non-slip flooring to enhance safety.
Laundry Facilities
Including a washer and dryer in the suite prevents the need for occupants to access the main home for laundry needs, adding to their convenience and independence.
Smart Home Features
Incorporating smart locks, lighting, and thermostats can provide ease of use and security for both the occupant and homeowner.
Layout and Design Considerations
Maximizing Space
Even in a smaller footprint, smart design choices can make an in-law suite feel spacious. Use open layouts, light colors, and multi-functional furniture to create an airy, comfortable space.
Soundproofing
To ensure privacy for both the occupants and main house residents, install soundproofing materials in walls and ceilings.
ADA Accessibility (If Needed)
For elderly family members, consider making the space wheelchair accessible, with wide doorways, step-free entryways, and lever-style door handles.
Pros of Adding an In-Law Suite or Guest Addition
- Increases Home Value – A well-designed in-law suite or guest addition can boost property value and appeal to potential buyers.
- Flexibility – Can be used for rental income, a home office, or a personal retreat when not occupied by guests or family.
- Supports Multi-Generational Living – Allows families to stay close while maintaining privacy and independence.
- Convenience for Frequent Guests – Provides a comfortable and dedicated space for visitors without disrupting the main household.
Designing an in-law suite or guest addition requires thoughtful planning to ensure comfort, functionality, and privacy. Whether you’re accommodating aging parents, hosting long-term guests, or adding a rental unit, creating a well-designed space will enhance your home’s usability and value.





