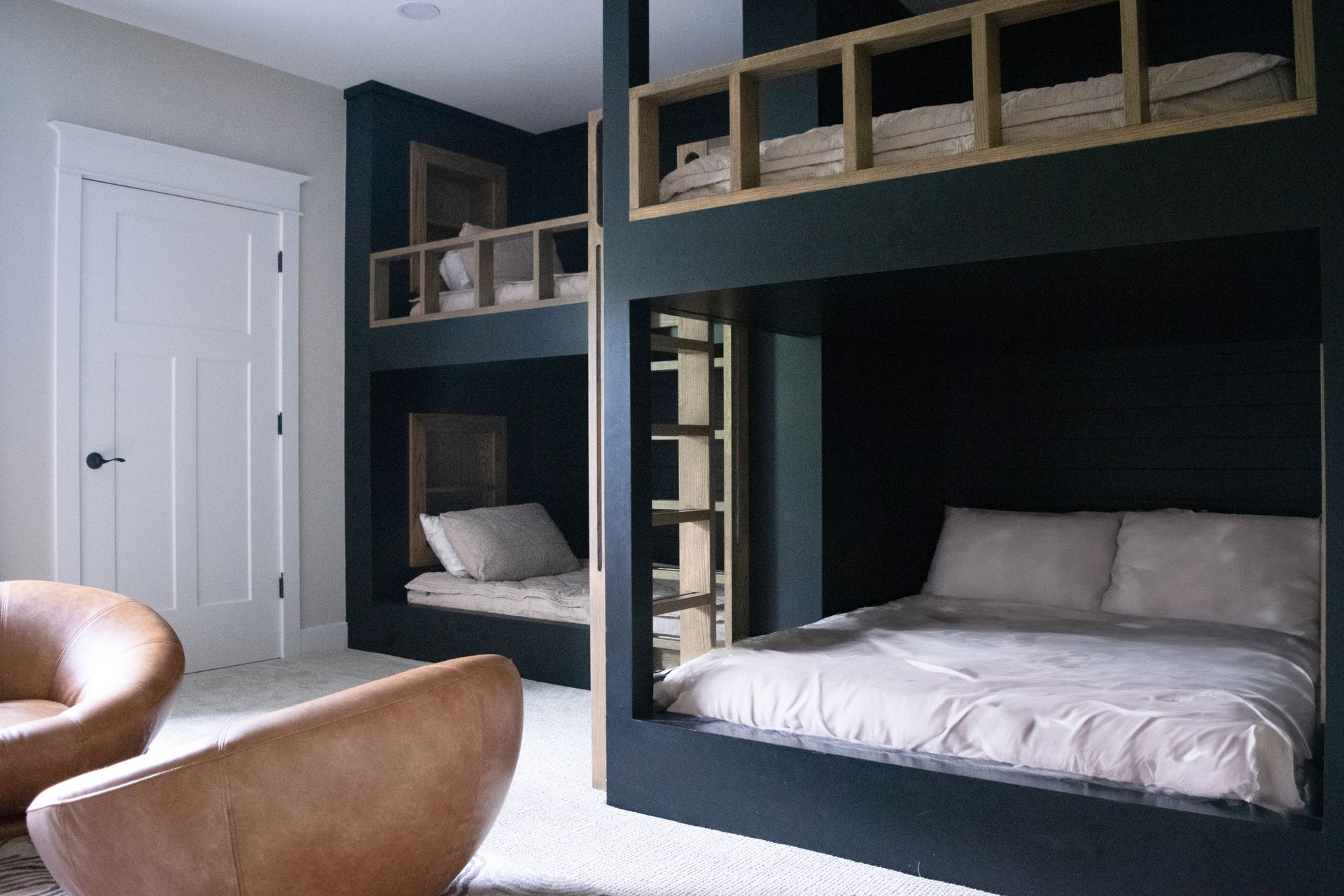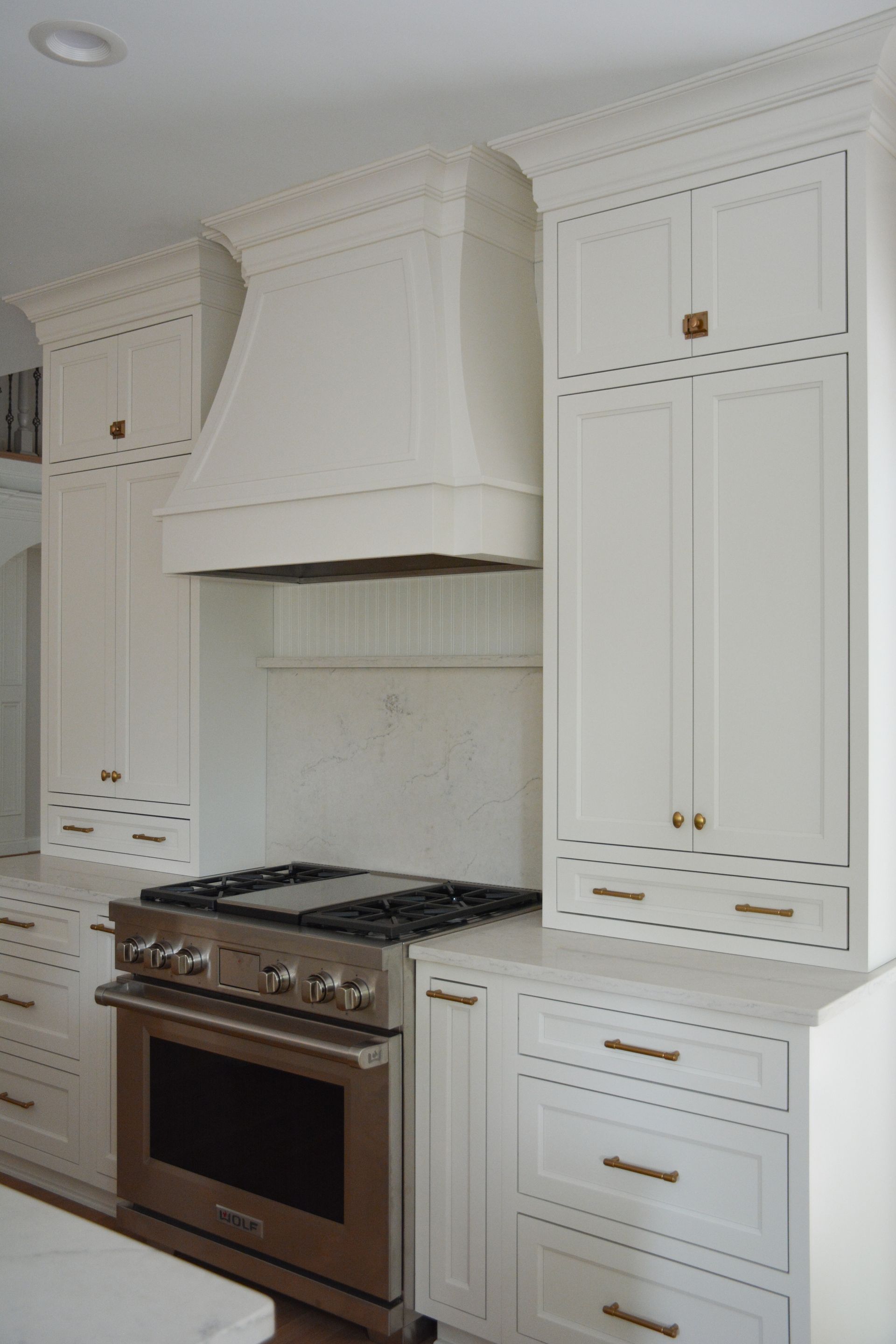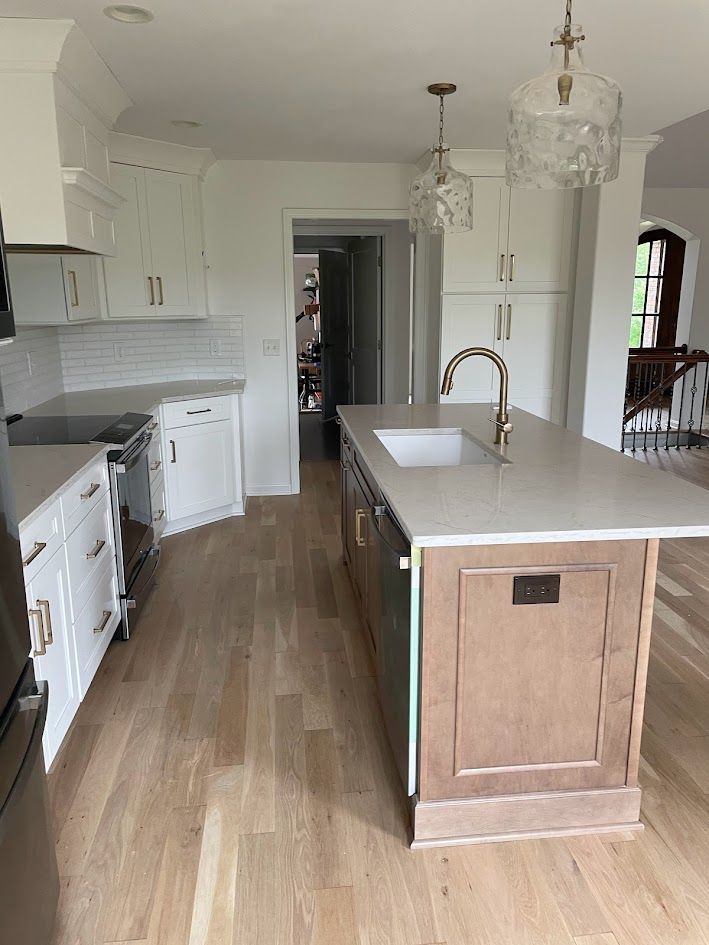As housing needs change and property values rise, many homeowners are looking inward—to their garages—for extra living space. A well-planned garage conversion can add valuable square footage without the high costs of a full home addition. Whether you’re dreaming of a guest suite, home office, gym, or rental unit, converting your garage into livable space can be a smart and rewarding investment.
In this guide, we’ll walk you through what’s involved in a garage conversion, from design and permits to insulation and layout planning.
Why Convert a Garage?
Garages often go underused or become catch-alls for clutter. By transforming this square footage into finished space, you unlock the potential for an extra bedroom, home office, media room, or even a short-term rental suite.
Garage conversions are especially appealing for homeowners who want to expand without building out. Since the structure already exists, you’re saving on framing and roofing—making the project more cost-effective than a new addition.
Additionally, garage conversions can increase your home’s resale value when done professionally and with permits, especially in neighborhoods where square footage is at a premium.
What Makes a Garage Livable?
To make a garage truly livable, it needs to meet the same standards as the rest of your home. That includes insulation, electrical wiring, heating and cooling, flooring, lighting, and finished walls. In most areas, your conversion will also need to comply with local building codes and pass inspections to be legally considered living space.
If you’re planning to include a bathroom or kitchenette, plumbing will need to be added or extended, and water lines may need to be reconfigured. These upgrades require careful planning and experienced contractors to ensure functionality and long-term value.
Garage Conversion Ideas
There’s no one-size-fits-all for garage makeovers. Here are some of the most popular uses:
- Guest Suite or In-Law Unit: Ideal for visitors or multigenerational living, complete with a private bathroom and mini-kitchen.
- Home Office or Studio: A quiet, detached space perfect for remote work, creative pursuits, or a client-facing home business.
- Rental or ADU (Accessory Dwelling Unit): Generate extra income by creating a separate, self-contained living space (where permitted).
- Home Gym or Wellness Room: Outfit the space with flooring, mirrors, and storage to support fitness routines or meditation.
- Entertainment Room or Lounge: Add soundproofing, media wiring, and comfortable finishes to create a stylish hangout zone.
The best design depends on your needs and lifestyle—but no matter the use, layout, lighting, and storage should be thoughtfully planned.
Key Steps in Converting Your Garage
1. Check Local Zoning and Permit Requirements
Before doing anything, contact your local building department. Some municipalities restrict garage conversions or require additional parking to compensate for the lost garage. You'll also need permits for electrical, plumbing, and structural work.
2. Evaluate the Structure
Garages are not usually built to the same standard as interior spaces. The floor may not be level, the walls might be uninsulated, and there’s often no HVAC. Have a contractor assess whether foundational or structural upgrades are needed before starting the conversion.
3. Design the Layout
Plan the new layout to make the most of the available space. Consider window placement for natural light, ceiling height, and how the space will connect to the main house (if applicable). For separate entrances or private units, think about privacy and accessibility.
4. Upgrade Insulation and Climate Control
To be livable, your garage must stay comfortable year-round. That means insulating walls and ceilings, sealing gaps, and extending your HVAC system or installing a ductless mini-split for heating and cooling.
5. Replace or Modify the Garage Door
Most garage conversions replace the overhead door with a solid, insulated wall featuring windows or patio doors. This change transforms the space visually and functionally, and helps meet energy-efficiency standards.
6. Finish the Interior
Install drywall, flooring, lighting, and trim to match the rest of your home’s style. If you're adding a bathroom or kitchenette, coordinate plumbing and cabinetry installation early in the build process.
Is a Garage Conversion Right for You?
A garage conversion is ideal for homeowners who need more space but want to avoid expanding the home's footprint. It’s a smart choice for growing families, remote workers, or those looking to create a rentable unit. However, it's important to consider local regulations, potential resale impact, and whether you’ll miss the garage for storage or parking.
Reimagine What’s Already Yours
Turning your garage into livable space is a creative, practical way to add square footage and flexibility to your home. With thoughtful planning, the right design, and expert craftsmanship, you can unlock the full potential of a space you already own—without the cost and complexity of a full addition.
At SB Home Renovations, we specialize in high-quality garage conversions that seamlessly integrate with the rest of your home. Whether you're dreaming of a guest suite, rental unit, or personal sanctuary, our team can guide you from concept to completion.





